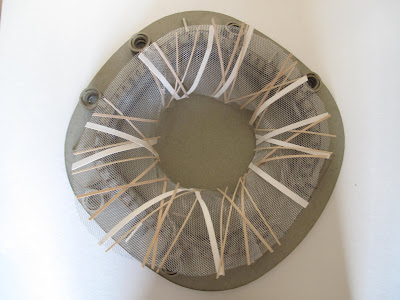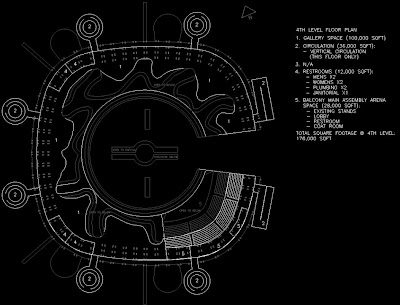The following bullets outline the critical thinking process to develop an overall thesis project.
• Selecting an existing structure for adaptive reuse in attempts to regain social interaction, education and economic stimuli.
• Research adaptive reuse projects
• Develop a new program
• Analyze the existing conditions within and around the site
• Develop conceptual ideas towards an architectural solution
• Design spacial relationships towards the proposed program
• Design the site masterplan
• Design the building envelope with new and existing structural entities
• Develop floorplans
• Conclude the overall design with architectural details
In San Diego, one particular building is losing value and becoming of great concern, the Qualcomm Stadium, home of the San Diego Chargers. Expenses for a previous retrofit and daily maintenance exceed revenue for the city. There is also concern whether the Chargers stay in San Diego. A new stadium is also proposed in Chula Vista or possibly Oceanside. This leaves the existing stadium and the city land it sits on questionable.
The reuse and adaptation of buildings is beginning to increase, which makes the stadium a great opportunity to adapt and reuse. To develop a new design for the existing stadium research will be conducted to determine an overall function within the limits of this project. Research will include, but not limited to, variables in social, political and economic factors. Case studies will be selected based on conceptual approaches and existing buildings of adaptive reuse. Furthermore, particular case studies will be researched upon for programmatic solutions towards the existing context of Mission Valley.
The most problematic area in this thesis project is in developing a new function for the Qualcomm Stadium. Creating a new function for an existing structure which was initially designed for sports venues, mainly football and baseball, brings up several problems to resolve. The biggest concern is the existing structural design. Questions that arise are:
• Is the existing structure primarily concrete?
• How can existing spaces be enclosed?
• If stands are removed, will the structure fail?
• Can square footage be added to above floors without additional support?
• How can a new architectural design be implemented into an existing structure while preserving the initial design?
Addressing these problems within an overall problem (Giving new life to a dying building) will be the critical approach to resolve an overall solution.
Thursday, April 15, 2010
Tuesday, March 16, 2010
Monday, January 25, 2010
Friday, January 22, 2010
- Location
United States of America, California, San Diego - Mission



Qualcomm Stadium
9449 Friars Road
San Diego, CA 92108
The site is located immediately northwest of the interchange of Interstate 8 and Interstate 15; the community surrounding the stadium is known as Mission Valley, in reference to the Mission San Diego de Alcala, which is located to the east, and its placement in the valley of the San Diego River. The stadium is served by the Qualcomm Stadium San Diego Trolley station, accessible via the Green Line and a Special Events line from the 12th and Imperial Transit Center.
Mission Valley area of San Diego is just seven miles north of downtown. It is conveniently located only a few miles from the San Diego International Airport, the Sea World Amusement Park and the historic Old Town District. It is within a 15-minute drive of the downtown area. It is a popular destination for many business travelers and tourists because it offers a wide range of affordable accommodations. It is home to the best shopping centers, dining and recreational activities in San Diego County. For example, there is golf to play, tennis or take nature walks along the San Diego River, California's first mission is here, too. Mission Valley is easily accessible. Every major freeway leading into San Diego County passes by or through the valley. Thus, many attractions and suburbs are less than 30 minutes away.



Qualcomm Stadium
9449 Friars Road
San Diego, CA 92108
The site is located immediately northwest of the interchange of Interstate 8 and Interstate 15; the community surrounding the stadium is known as Mission Valley, in reference to the Mission San Diego de Alcala, which is located to the east, and its placement in the valley of the San Diego River. The stadium is served by the Qualcomm Stadium San Diego Trolley station, accessible via the Green Line and a Special Events line from the 12th and Imperial Transit Center.
Mission Valley area of San Diego is just seven miles north of downtown. It is conveniently located only a few miles from the San Diego International Airport, the Sea World Amusement Park and the historic Old Town District. It is within a 15-minute drive of the downtown area. It is a popular destination for many business travelers and tourists because it offers a wide range of affordable accommodations. It is home to the best shopping centers, dining and recreational activities in San Diego County. For example, there is golf to play, tennis or take nature walks along the San Diego River, California's first mission is here, too. Mission Valley is easily accessible. Every major freeway leading into San Diego County passes by or through the valley. Thus, many attractions and suburbs are less than 30 minutes away.
- Neighborhood Context
The neighborhood context is mainly zoned for commercial use with less than 20% zoned for residential housing. Several condominium and townhouse complexes have been built within the past decade with more development proposed for the future.
• High vehicular traffic runs east and west along a 6 – lane arterial road (Friars Road) on the north edge of the site (reference images under Circulation). Vehicular noise is muffled by tree lining along this edge.
• The San Diego River runs along the south edge of the site and is zoned open space-floodplain (OF-1-1).
• Interstate 15 runs along the eastern edge of the site creating slight vehicular noise. Tree lining along this edge helps keep noise out.
• Along the eastern edge of the site are Fenton Market place and a small business center which is bordered by change in topography and tree lining.

• High vehicular traffic runs east and west along a 6 – lane arterial road (Friars Road) on the north edge of the site (reference images under Circulation). Vehicular noise is muffled by tree lining along this edge.
• The San Diego River runs along the south edge of the site and is zoned open space-floodplain (OF-1-1).
• Interstate 15 runs along the eastern edge of the site creating slight vehicular noise. Tree lining along this edge helps keep noise out.
• Along the eastern edge of the site are Fenton Market place and a small business center which is bordered by change in topography and tree lining.

- Size and Zoning
- Natural Physical Features
- Man Made Features
More than 80% of the site is covered in asphalt mainly for vehicular parking. A typical grid pattern of street lights with signage is spread throughout the site (reference image under Circulation). Temporary concrete street dividers border the parking lot and streets leading to arterial roads. Chain linked fences within the parking lot divide public and private access into certain areas such as employee parking, storage areas, VIP parking, and private access into the stadium. The only permanent structure is the multi-purpose stadium which is mainly made of concrete construction.
The Trolley system (raised above ground) runs through the south edge of the site and a station is linked into the stadium. The design mimics the front façade of the stadiums architectural design.

The Trolley system (raised above ground) runs through the south edge of the site and a station is linked into the stadium. The design mimics the front façade of the stadiums architectural design.


Ramped system from trolley station to ground level parking lot.
The Trolley system (raised above ground) runs through the south edge of the site and a station is linked into the stadium. The design mimics the front façade of the stadiums architectural design.

The Trolley system (raised above ground) runs through the south edge of the site and a station is linked into the stadium. The design mimics the front façade of the stadiums architectural design.


Ramped system from trolley station to ground level parking lot.
- Circulation
Access into the stadium is primarily through vehicular access from Friars Road and Mission Village Drive on the north side of the site. Secondary vehicular access is through smaller streets on the eastern edge of the site but is usually gated off. Public transportation users access the site via trolley system – green line. Pedestrians are mainly coming from the western side of the site which neighbors Fenton Market Place (Lowes, IKEA, Costco) and are sometimes passing through broken fences or entering the site from the northwest vehicular entrance gate then climbing over the concrete street dividers. There is no parking along Mission Village Drive but some pedestrians enter the main gate on this street from the residential community north of Friars Road.
- Utilities
All utilities are through the City of San Diego. There are neither onsite recyclable system (wastes or water) nor clean energy systems (solar, wind, etc).
- Sensory
The majority of noise comes from Friars road to the north of the site and Interstate 15 east of the site. The muffled noise is passing vehicles. Noise from the trolley is minor but repeats every 10 to 15 minutes.
- People
The Mission Valley area is the heart of San Diego where shopping, dining, entertainment and outdoor activities cater to visitors and its residents. The residents of Mission Valley are fairly young with an average age of 39 years old. It is one of the wealthiest communities to live in San Diego with a limited amount of condos and townhomes. Most of the residents commute outside of the community for work with an average driving time of 22 minutes. Expenses run high in food, housing and medical costs.


- Climate
San Diego's climate is characterized by warm, dry summers and mild winters with most of the annual precipitation falling between November and March. The city has mild, mostly dry weather, with an average of 201 days above 70 °F and low annual rainfall. Summer temperatures are generally warm, with average highs of 70–78 °F and lows of 55–66 °F. Temperatures exceed 90 °F only four days a year. Most rainfall occurs from November to April. Winter temperatures are mild, with average high temperatures of 66–70 °F and lows of 50–56 °F.
The climate in the Mission Valley area, particularly during the "May gray/June gloom" period, a thick "marine layer" cloud cover will keep the air cool and damp within a few miles of the coast, but will continue through the valley. This happens every year in May and June. Since the valley opens up into the coastal area, the ocean serves as a moderating influence throughout the year.

9449 Friars Road
San Diego, CA 92108
Coordinates: 32° 46’ 59”N, 117° 7’ 10”W

The climate in the Mission Valley area, particularly during the "May gray/June gloom" period, a thick "marine layer" cloud cover will keep the air cool and damp within a few miles of the coast, but will continue through the valley. This happens every year in May and June. Since the valley opens up into the coastal area, the ocean serves as a moderating influence throughout the year.

The sun-path and vertical sun angle throughout an entire year is depicted below.
9449 Friars Road
San Diego, CA 92108
Coordinates: 32° 46’ 59”N, 117° 7’ 10”W

Subscribe to:
Comments (Atom)






































